Filter By Type
Filter By Year
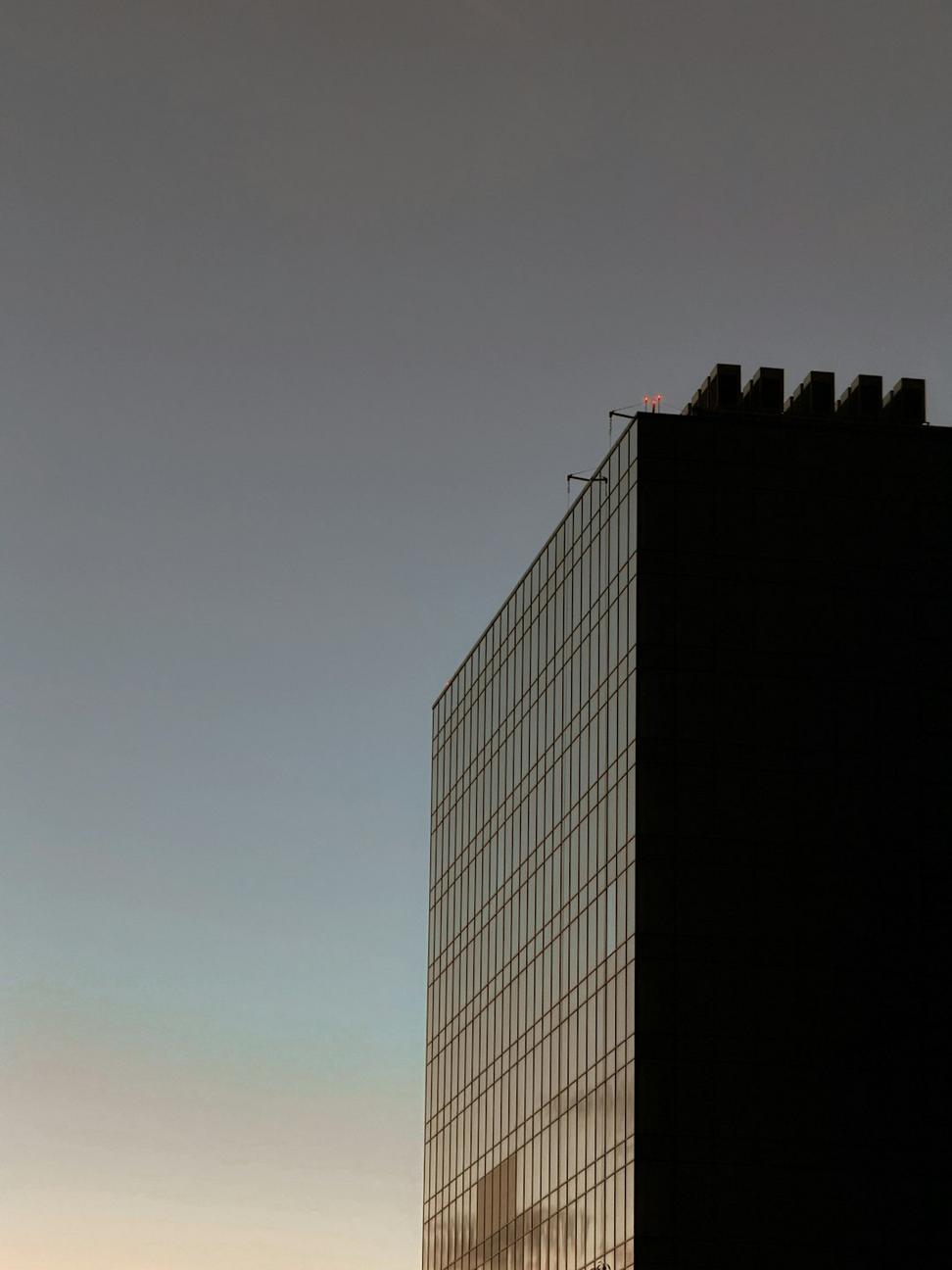
Harbourfront Financial Center
This one was intense. 42-story tower right on the waterfront, and we had to balance killer views with energy efficiency. The double-skin facade system we designed cuts cooling costs by about 35% - pretty wild for something this size. Client wanted bold, sustainable, and functional all at once.
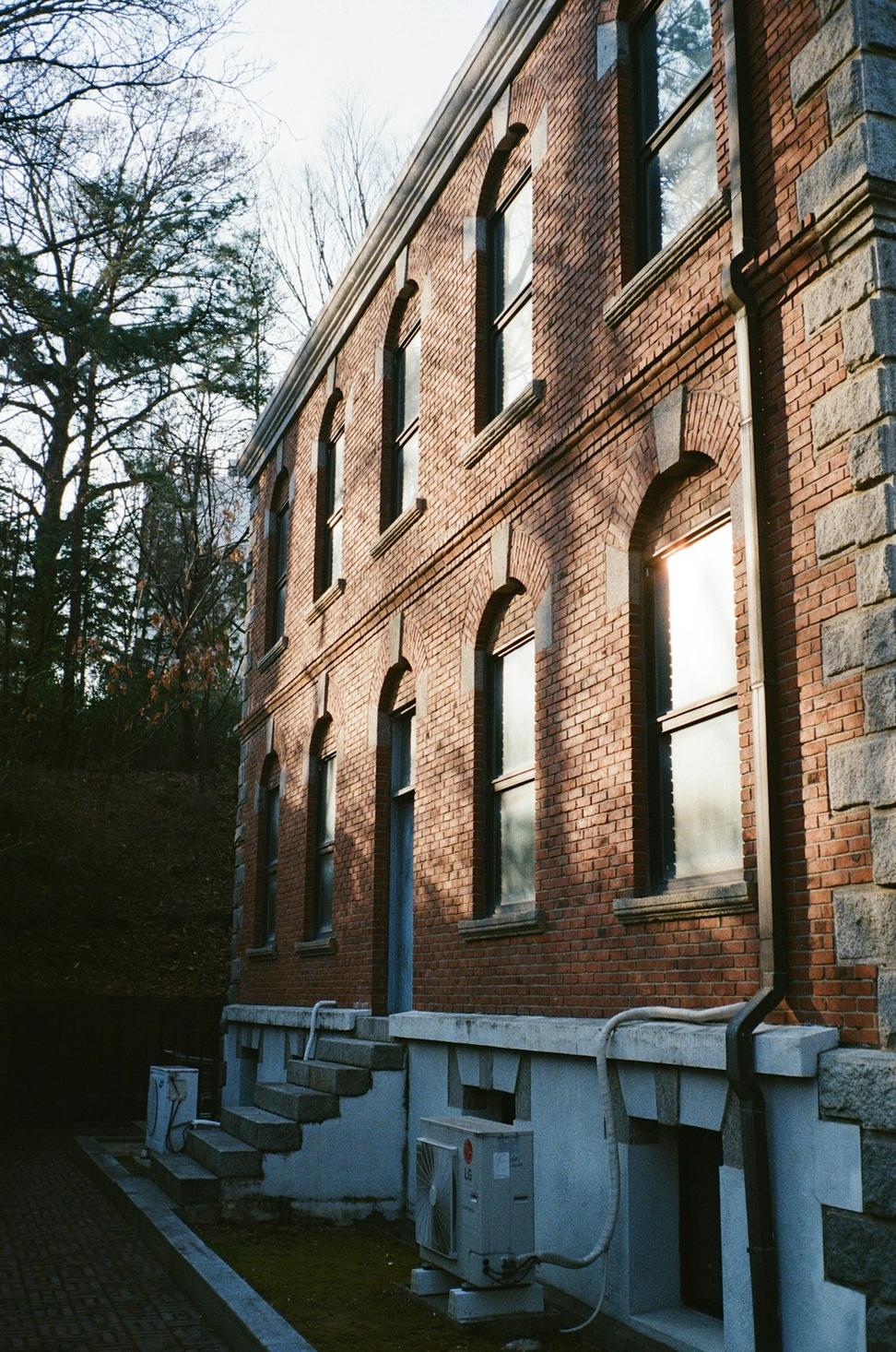
Old Distillery Adaptive Reuse
1880s warehouse turned boutique hotel. Keeping the original character while meeting modern codes? That's the fun part.
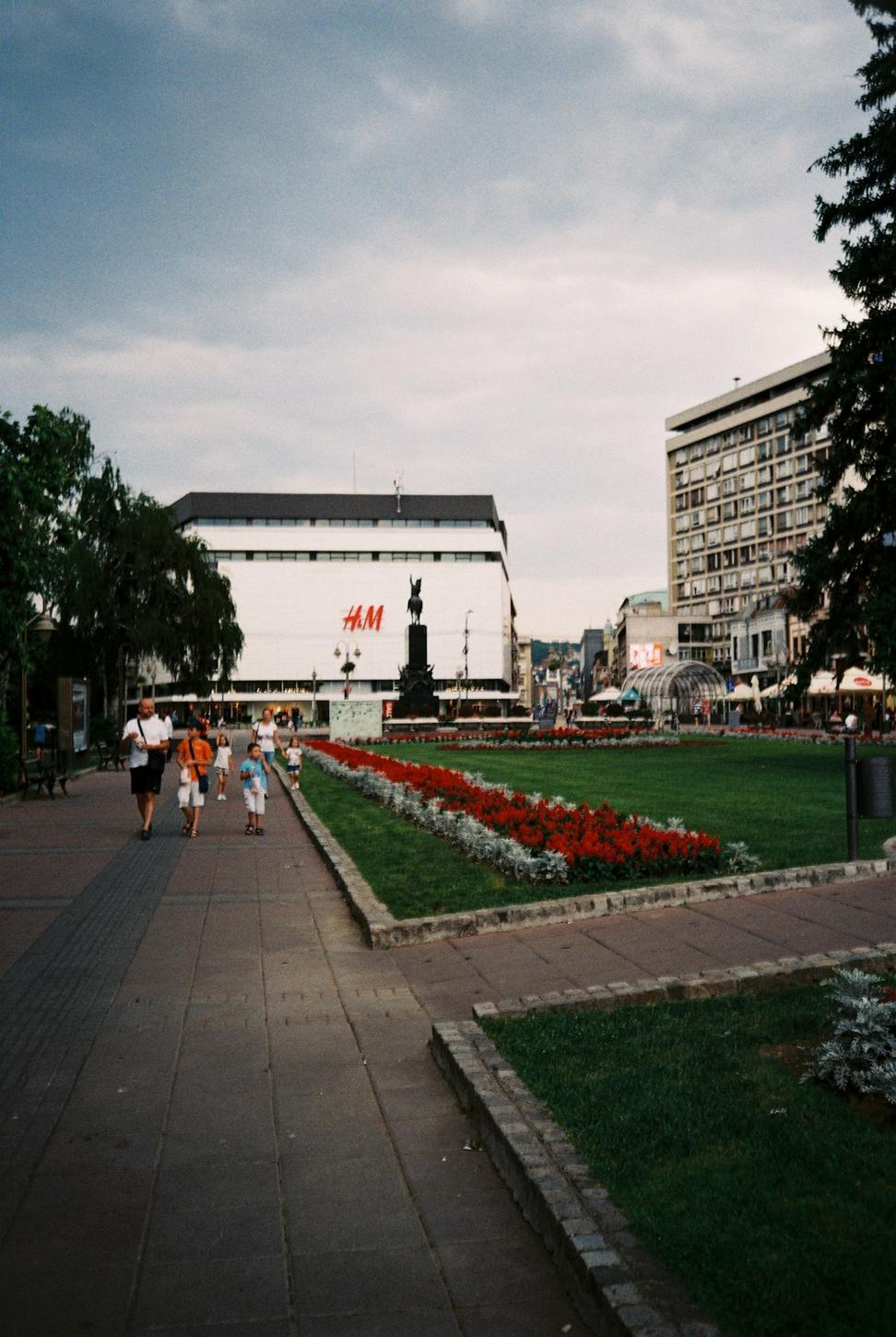
Queen Street Transit Hub
Connecting three transit lines with retail and green space - urban planning at its messiest and most rewarding.
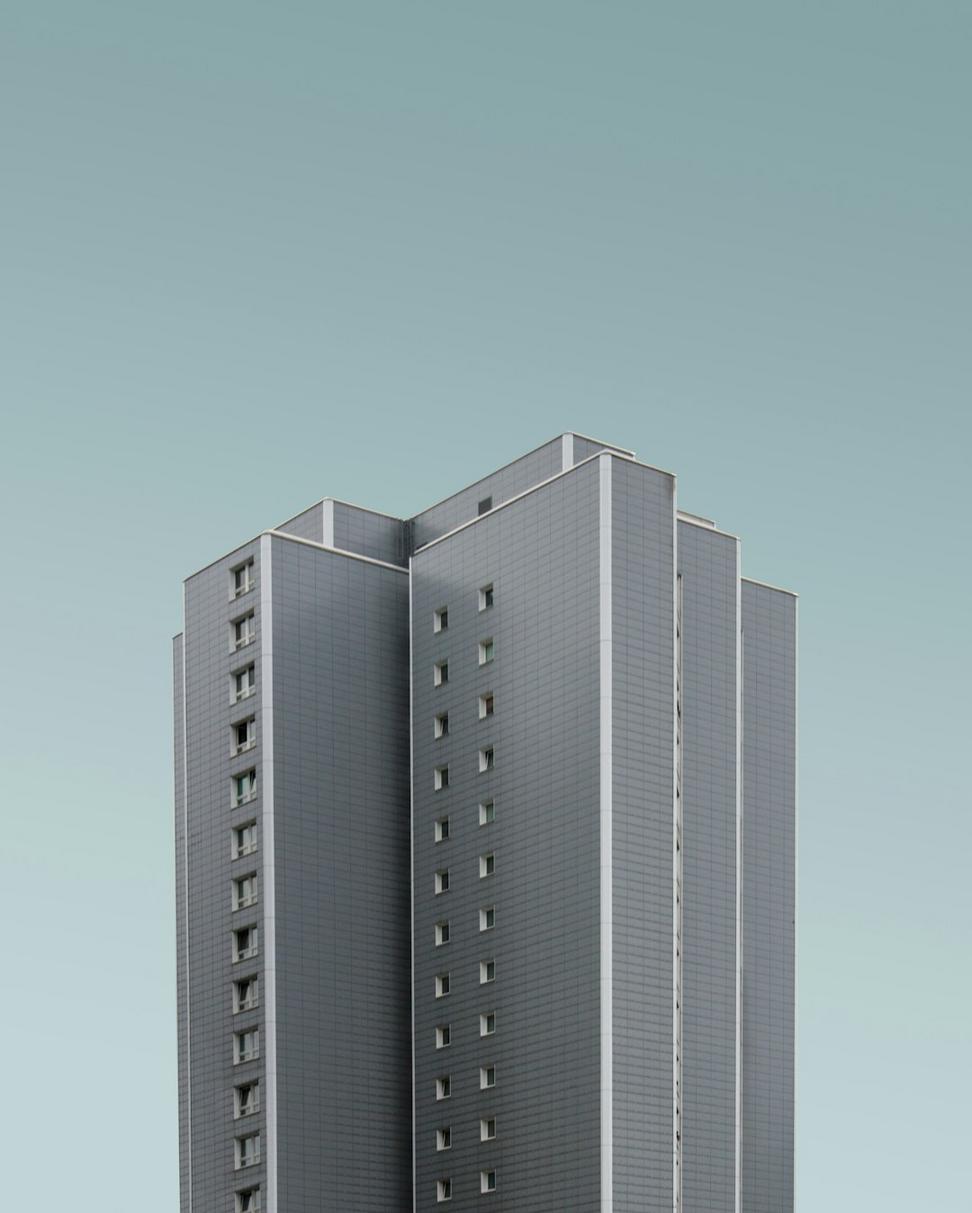
Liberty Village Mixed-Use Complex
Retail ground floor, offices mid-level, residential on top. The challenge was making sure each function didn't interfere with the others - separate entrances, sound insulation, the whole nine yards.
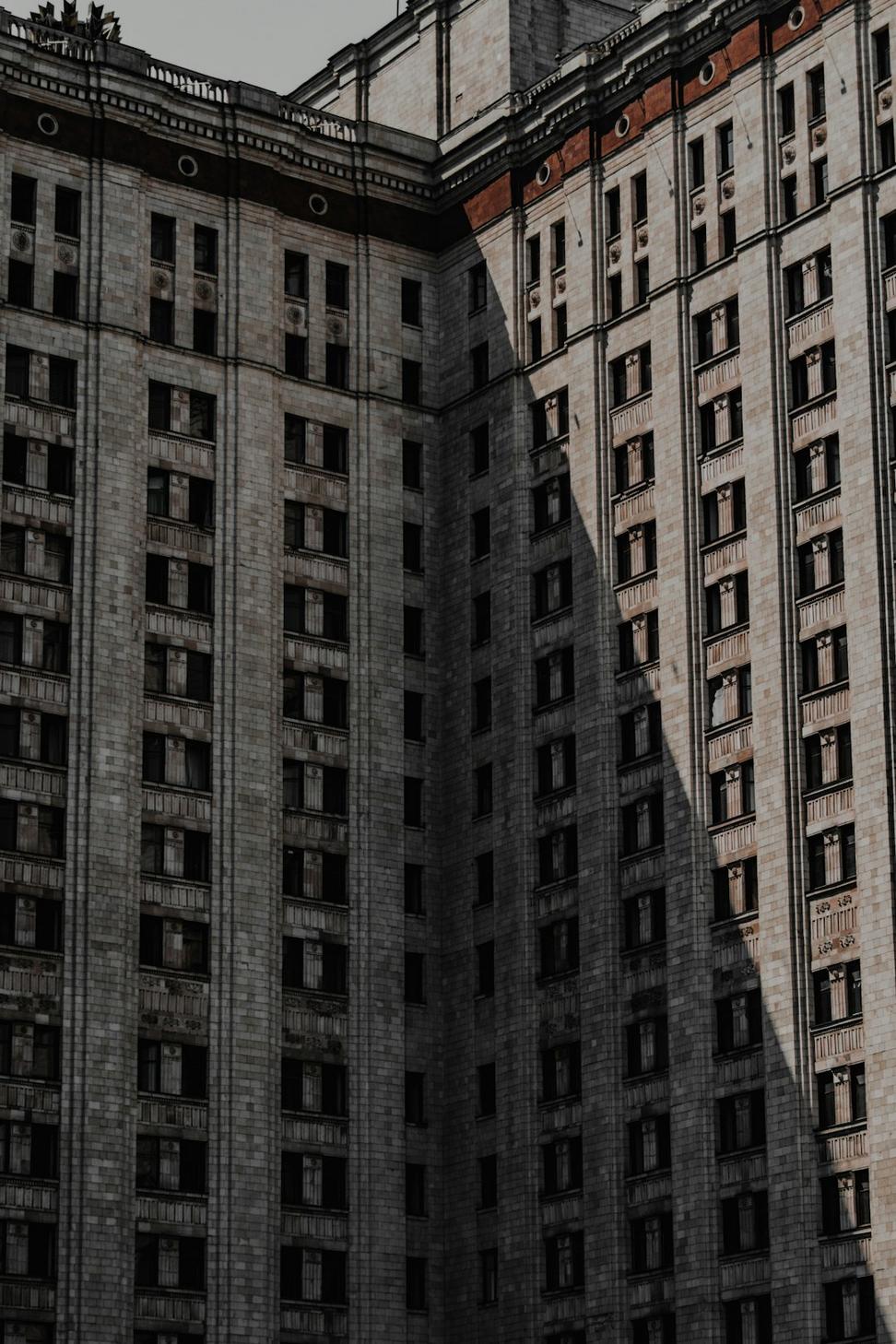
Ryerson Innovation Centre
Educational spaces need flexibility - we designed modular labs that can be reconfigured as technology evolves. Plus, lots of collaborative zones 'cause that's how students actually work now.
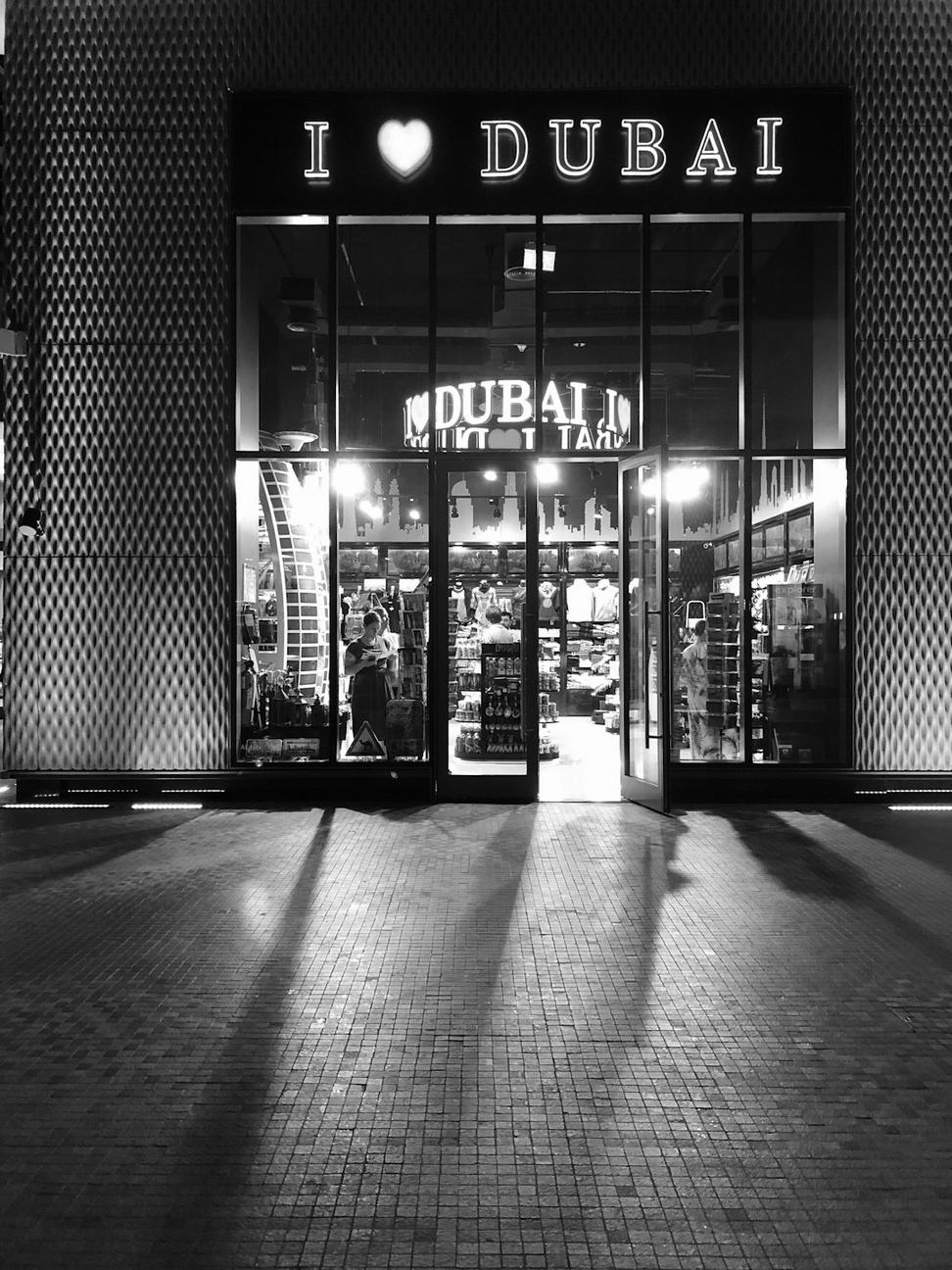
Bloor Street Retail Pavilion
High-end retail needs to feel special. We went with lots of natural light and clean lines - let the products do the talking.
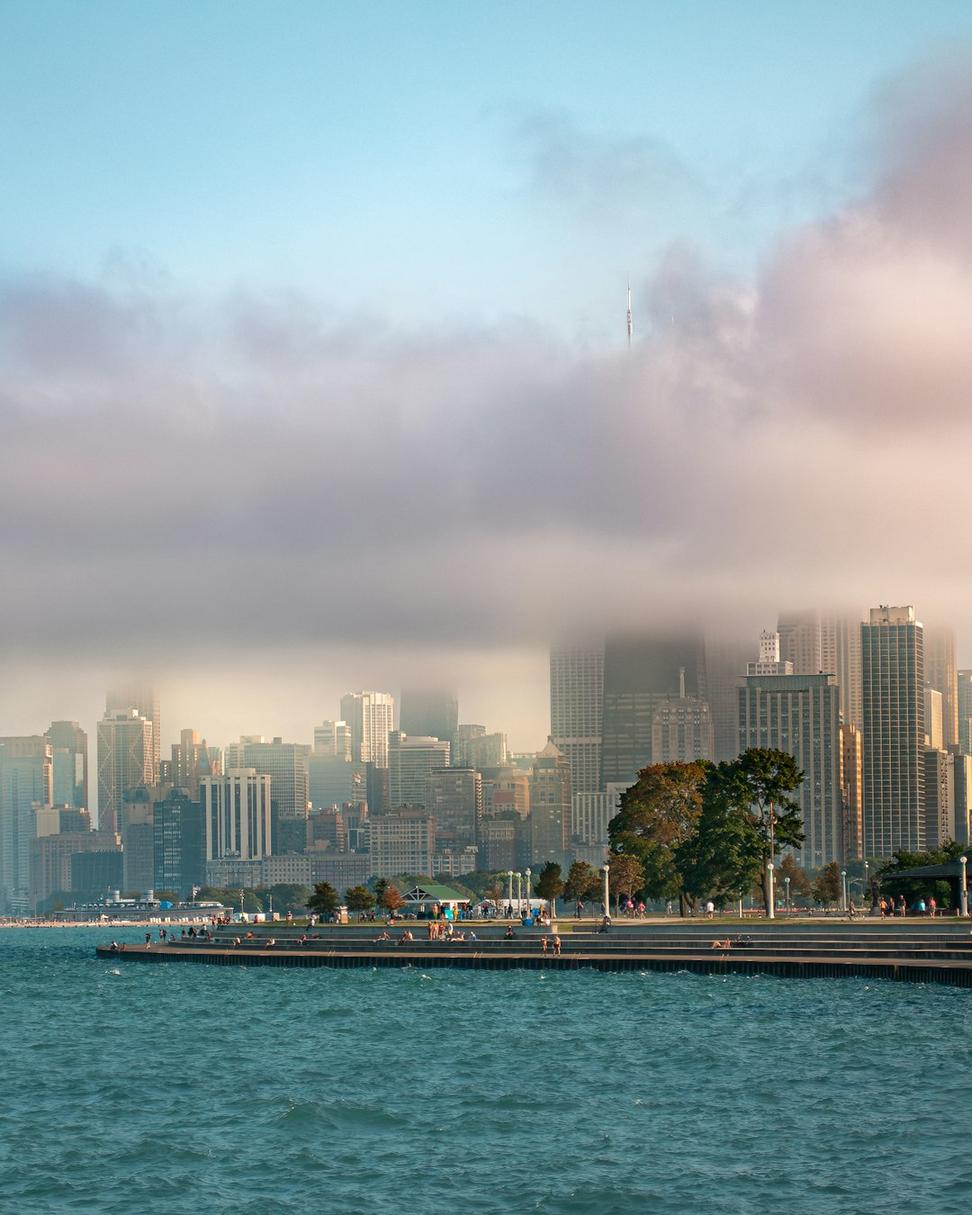
East Bayfront Promenade
Public space that actually gets used - that was the goal. Bike paths, seating areas, native plantings... it's become a neighbourhood hub.
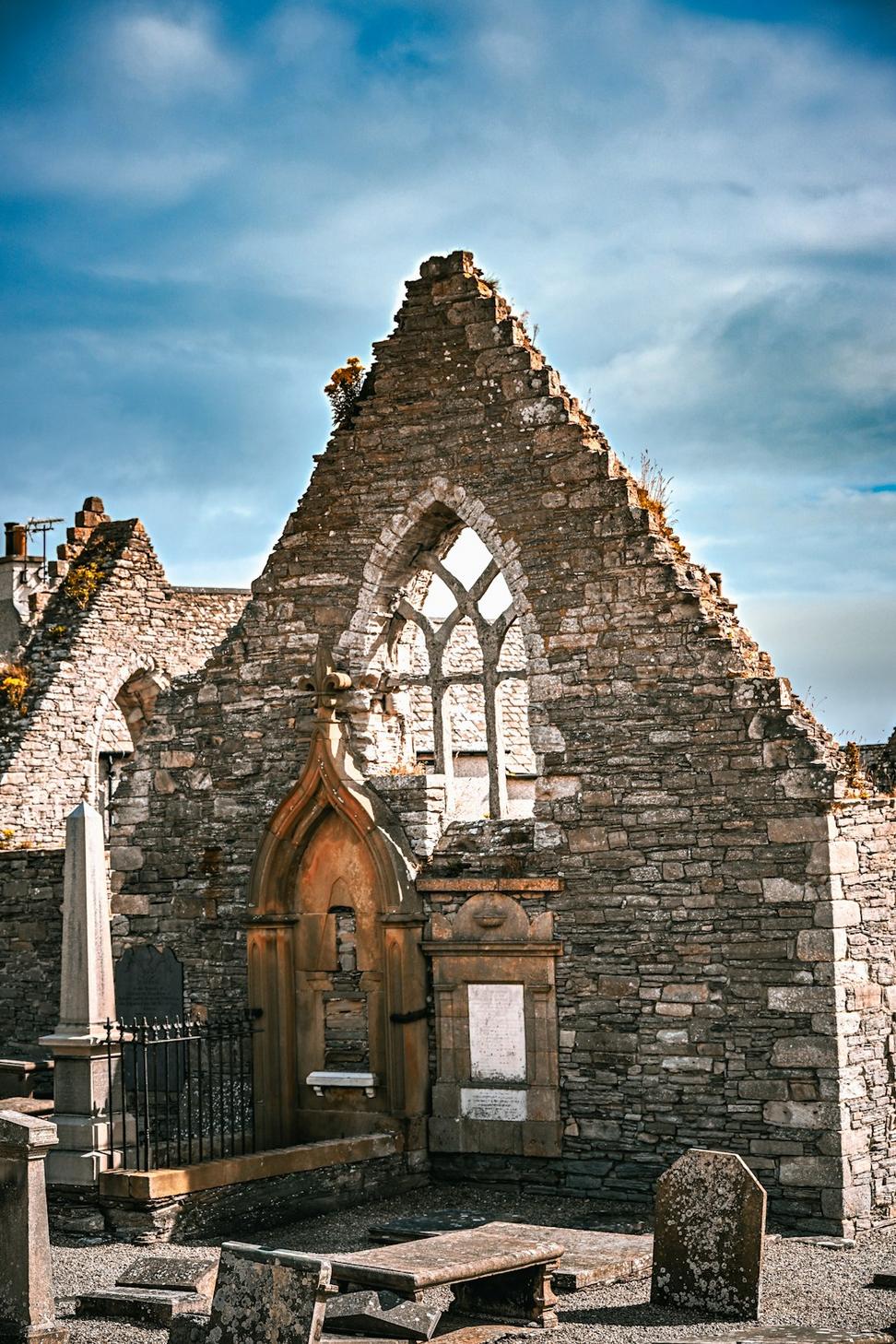
St. Lawrence Market Expansion
Working with a historic market means respecting its soul while adding functionality. We added back-of-house efficiency without touching the front facade.
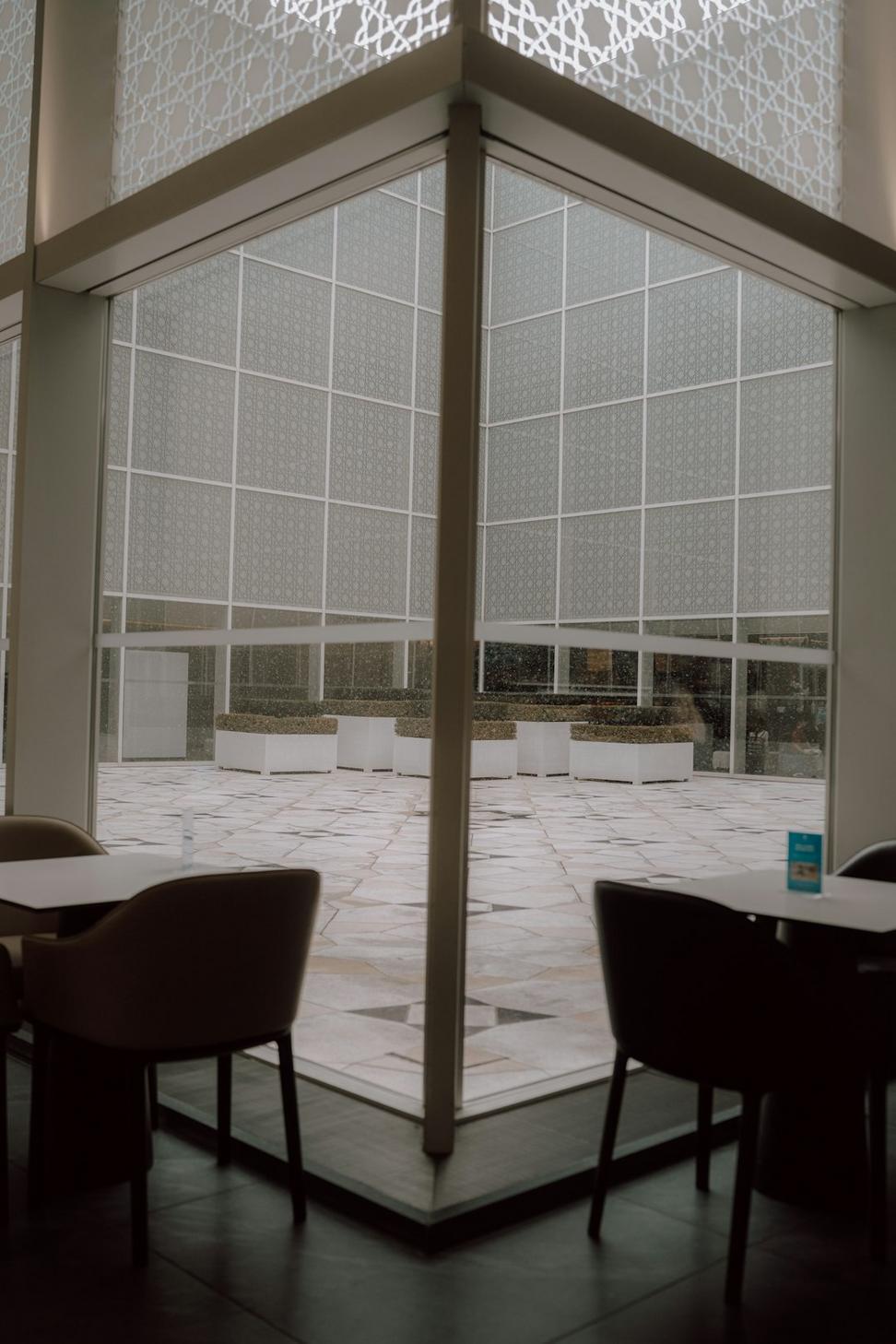
King West Tech Campus
Tech companies want open, collaborative spaces but also need quiet zones for focused work. We created neighborhoods within the building - different zones for different work styles. The central atrium? That's where the magic happens - casual collisions that spark ideas.
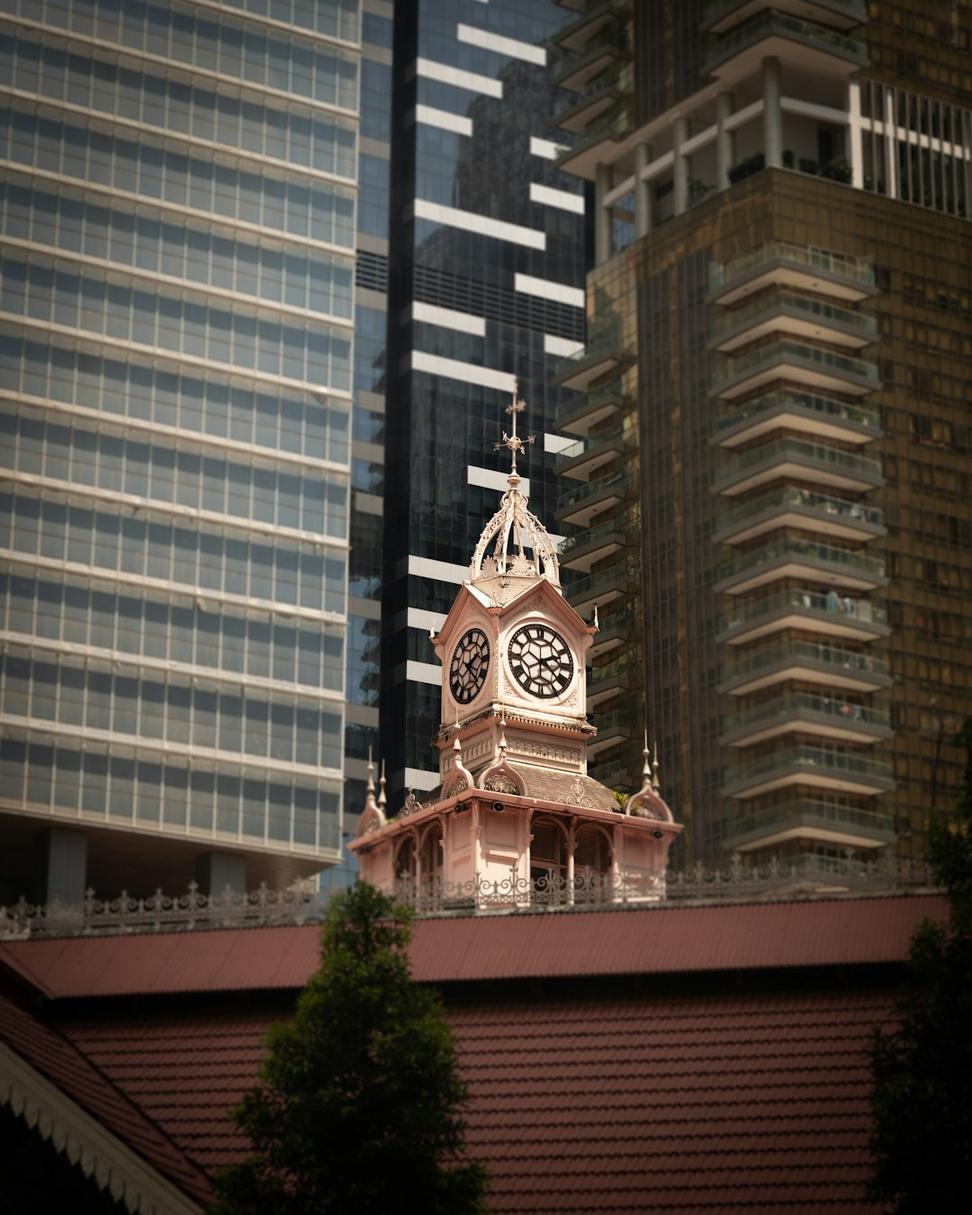
Yonge & Eglinton Tower
Dense urban sites need creative thinking. We stacked programs vertically and added setbacks at upper levels to reduce shadowing on neighboring properties.
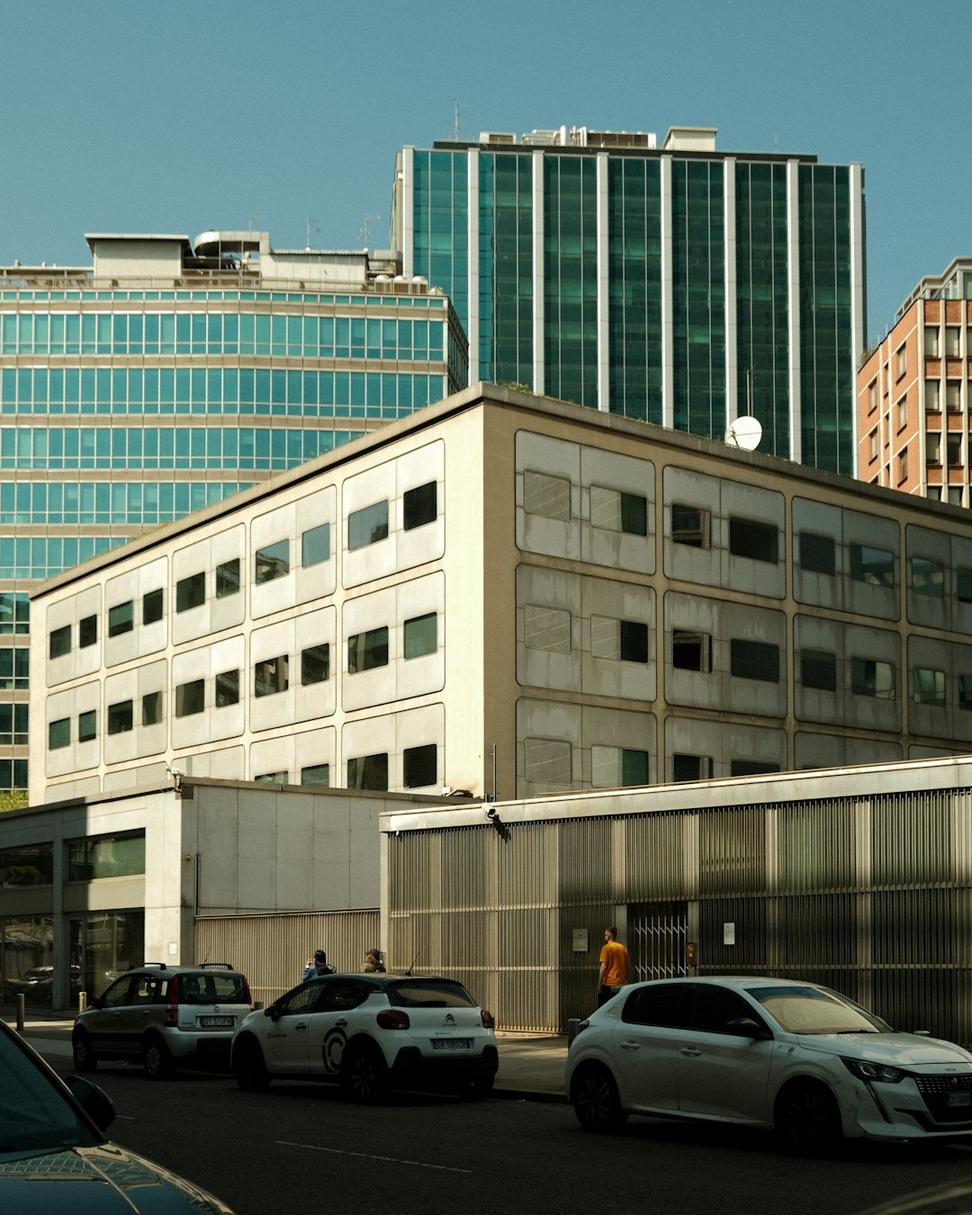
University Avenue Medical Centre
Healthcare architecture is super specific - wayfinding has to be intuitive, spaces need to feel calming, and there's like a million codes to follow. We nailed it though.
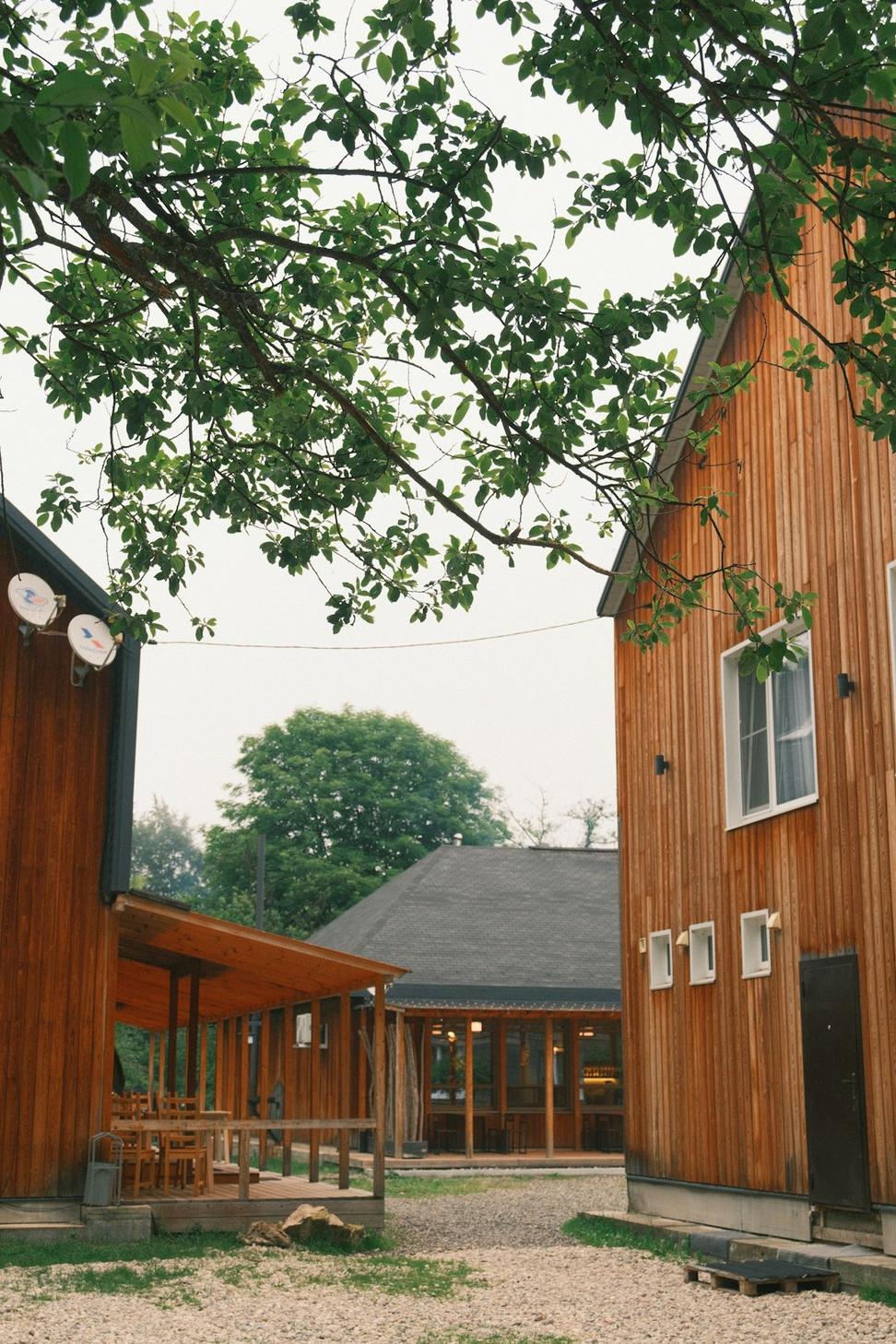
Scarborough Community Hub
Community centers serve everyone from toddlers to seniors. We designed flexible multi-purpose rooms and made sure accessibility wasn't an afterthought.
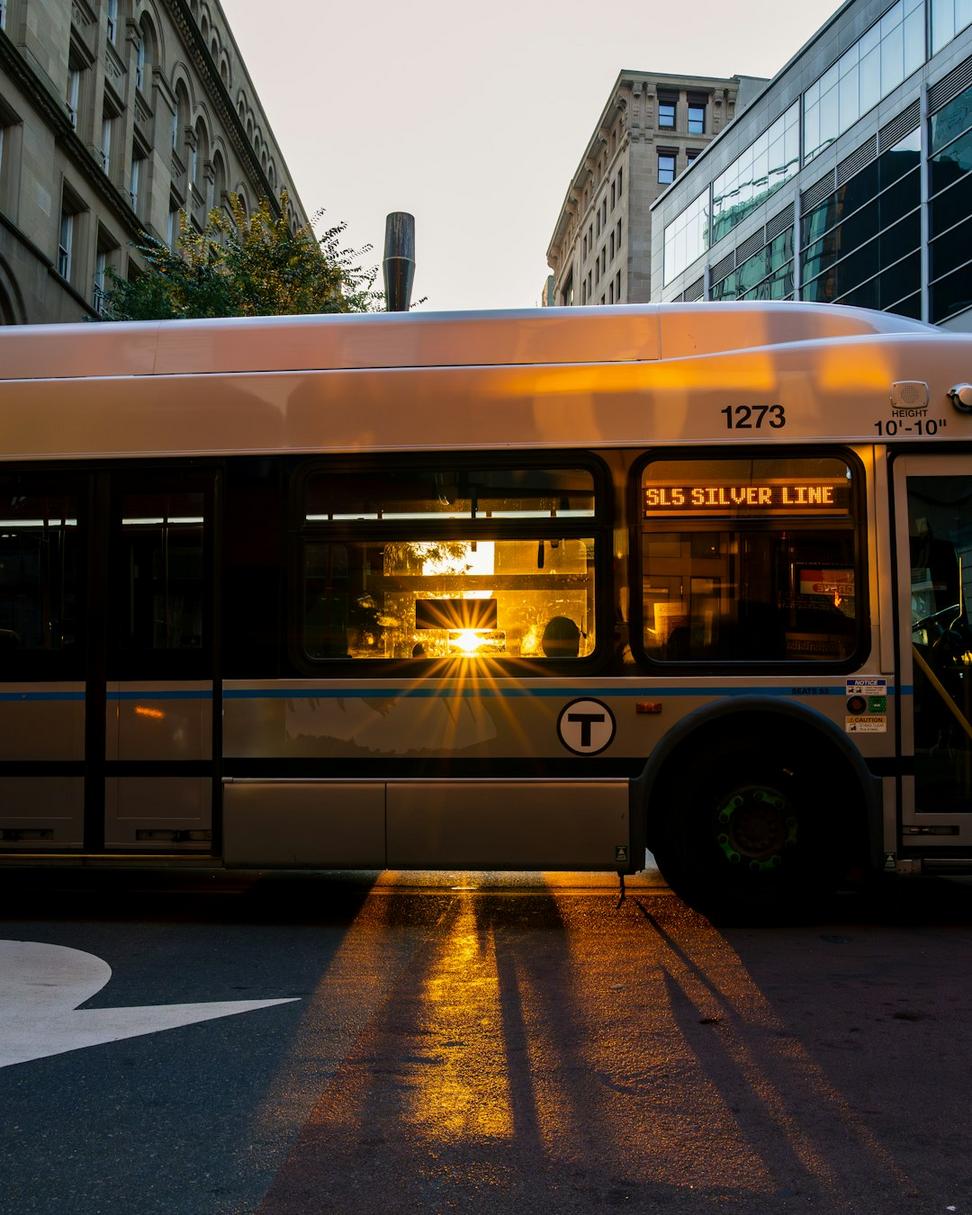
King Street Pilot Project
Reimagining a major downtown corridor to prioritize transit and pedestrians over cars. Controversial? Yep. Necessary? Absolutely. The data backs it up now.
Got a Project in Mind?
We're always excited to tackle new challenges. Whether it's a ground-up build or breathing new life into an existing structure, let's chat about what's possible.
Start a Conversation